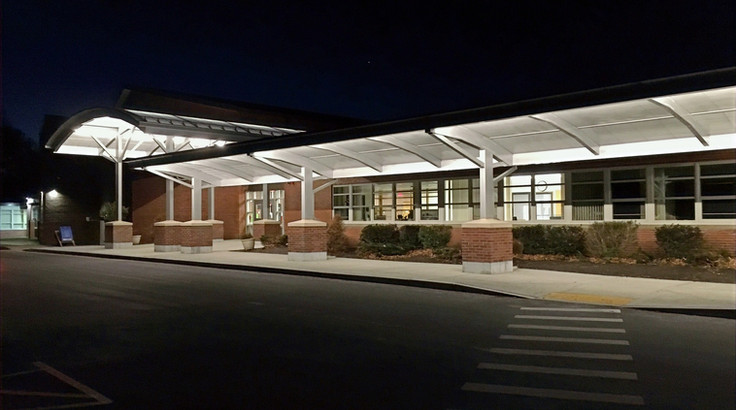Westborough Public School’s projections for increased enrollment, and their mindfulness towards facility repairs and improvements resulted in hiring Habeeb & Associates Architects to prepare a feasibility study. The recommended solution was accepted and $22m-worth of renovations and repairs were carried out on the 112,000 sq. ft. school which sits on approximately 20 acres and houses 570 students in grades 7 and 8.
Renovations included: specialty and general classroom upgrades, science lab renovations, auditorium enhancements, a complete replacement of the fire suppression, plumbing and electrical systems, changes to create ADA-compliant toilet rooms, kitchen equipment replacement, and new technology/data enhancements and infrastructure.
Numerous interior design changes were made. Exterior Building envelope restorations included roof, window, and door replacements, structural and masonry repairs.
The main project was guided by the Massachusetts School Building Authority (MSBA), and was completed using the CM at Risk (Ch. 149A) delivery method. Separate from the MSBA project, the school hired H&A to design and oversee construction of a new canopy.
Location
Westborough, MA
Extensive Interior & Exterior Revitalization
Major 112,000 sq. ft. renovation
New technology and interactive classroom design
New school-wide access control and security system
Complete replacement of fire suppression system
New canopy design
Roof, window & door replacements
MSBA Core Renovation








